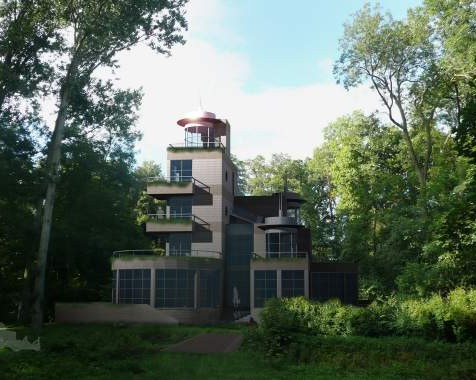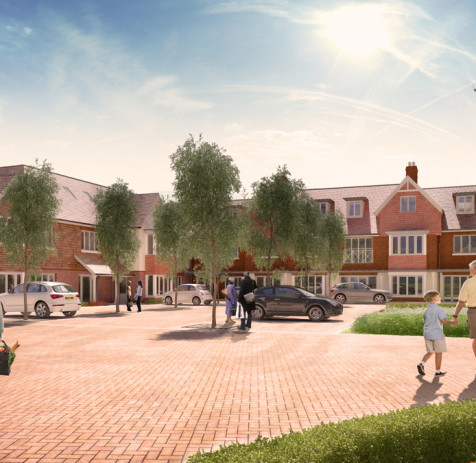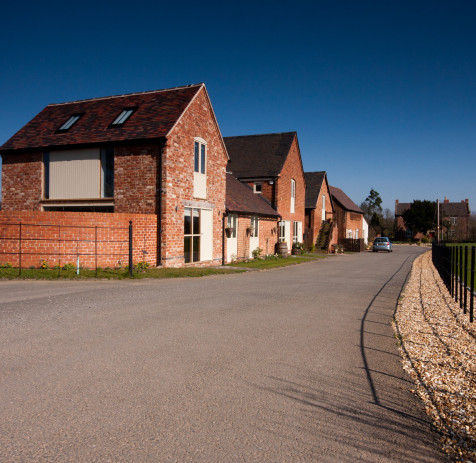A complex project involving refurbishment and new build with a scheme value of £25million requiring a multi-discipline approach. Farrow Walsh acted as novated consultants to the design and build contractor for this on-going project.
Previously a private residence with landscaped Victorian water gardens, the main building was used as a hospital during the First World War
and holds significant historical and local interest. The site was difficult due to the sloping terrain, proximity to a river and the number of tree preservation orders.
Farrow Walsh provided 3-D modelling of the central Village Core Building in collaboration with the Architects Model and incorporating m and e services.





