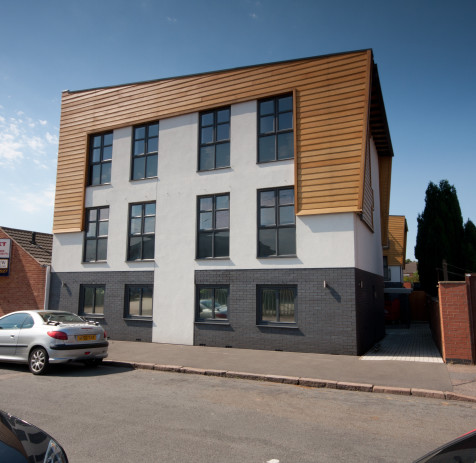The Plummer House development is a mix of old and new structures previously used as offices and a factory with parts of the property being Grade II listed. Part of the design required a fourth story to be added to the existing 3 story structure where no extra loading was possible. In a congested city centre location the site is directly over the Newcastle Metro underground lines.
Farrow Walsh provided 3-D modelling of the new build elements of the development using CSC Fast Track prior to the Autodesk Revit Structure to allow collaboration between the Architect and Services Engineers.





