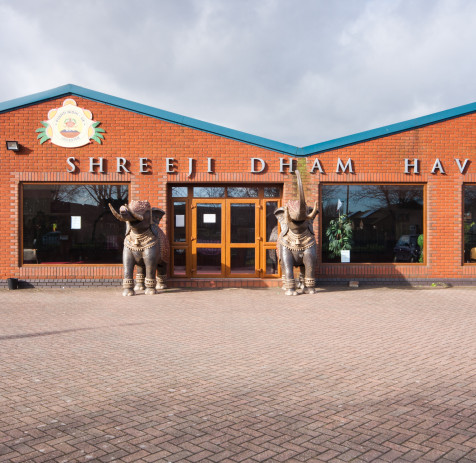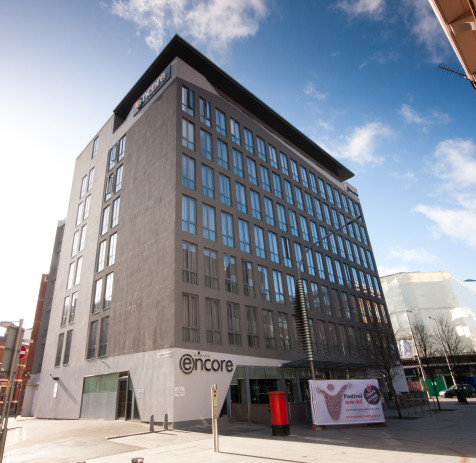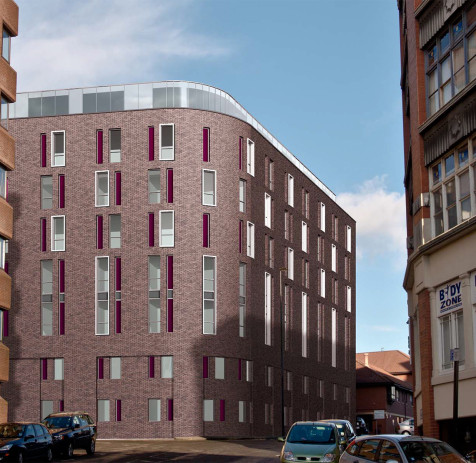The scheme provides frontage retail space for Sainsbury’s, Barnardo’s, Shoe Zoo and a large Dentist Practice along with residential townhouse dwellings to the rear of the site.
The site previously held a former 1970’s concrete framed office building with associated car parking to the rear on the edge of the pedestrianised retail area.
The demolition of the original buildings and site clearance revealed large diameter below ground tanks over the site requiring amended foundation arrangement being developed while the contractor was working.





